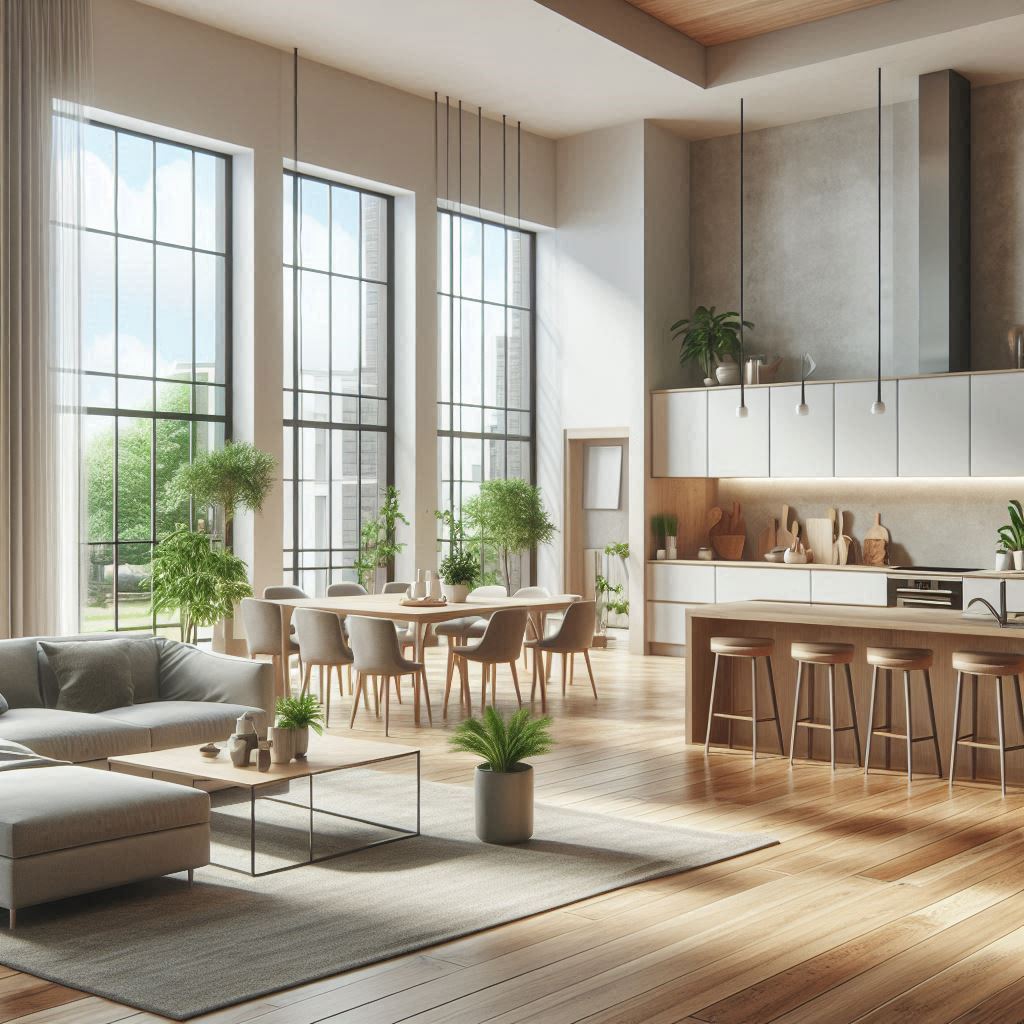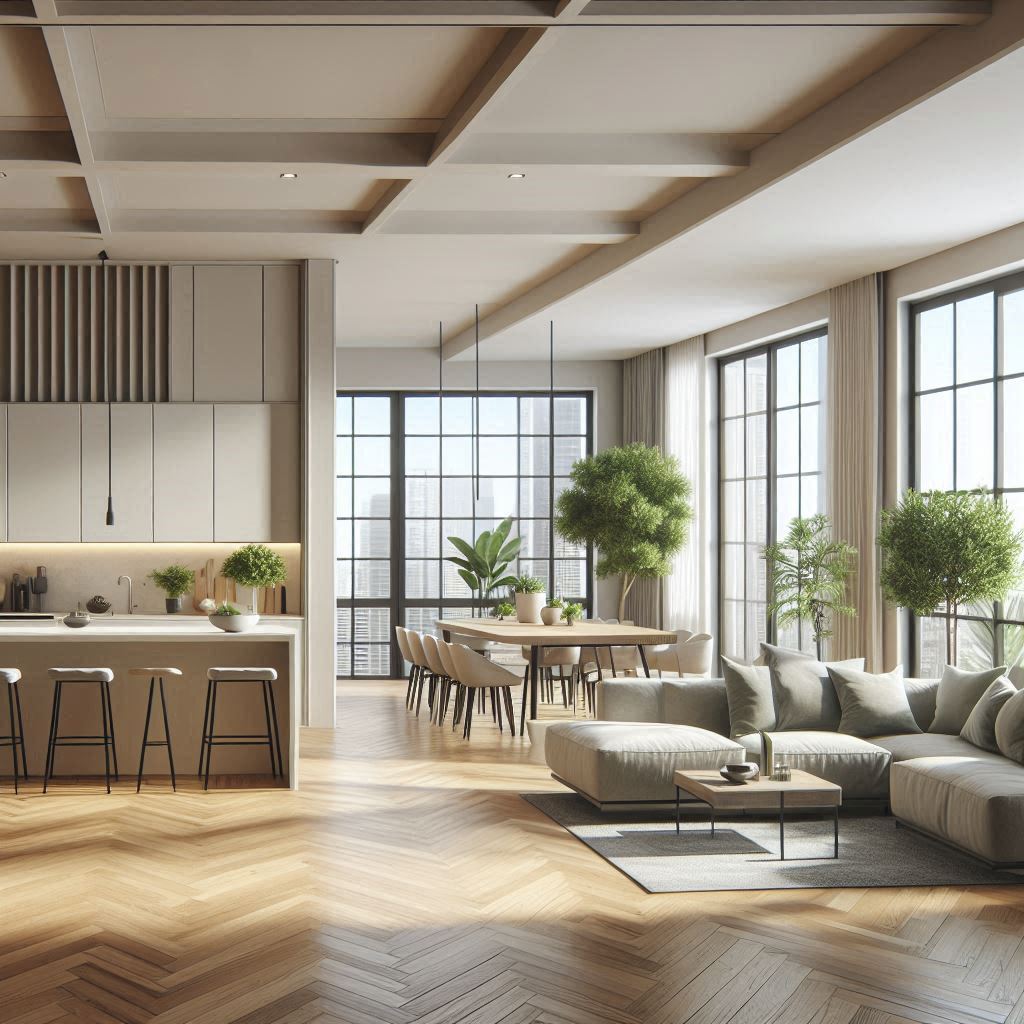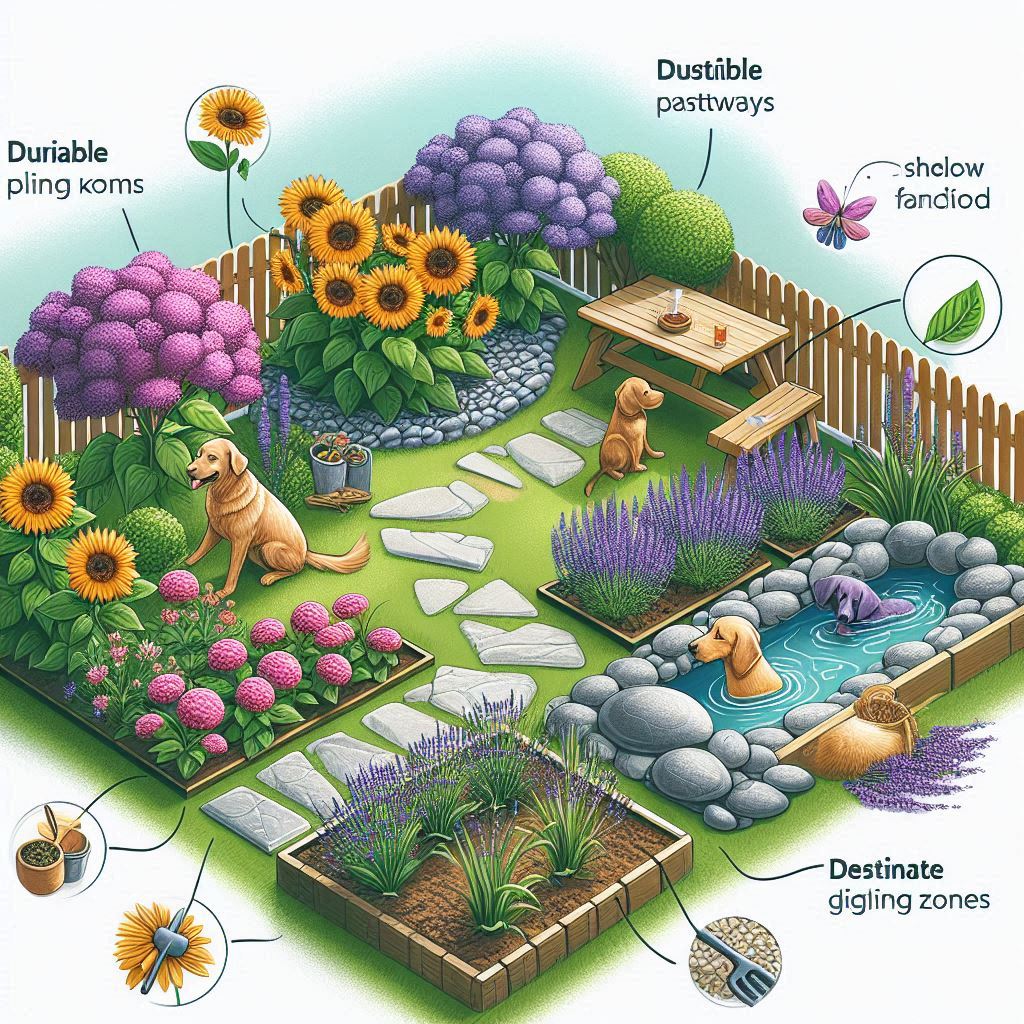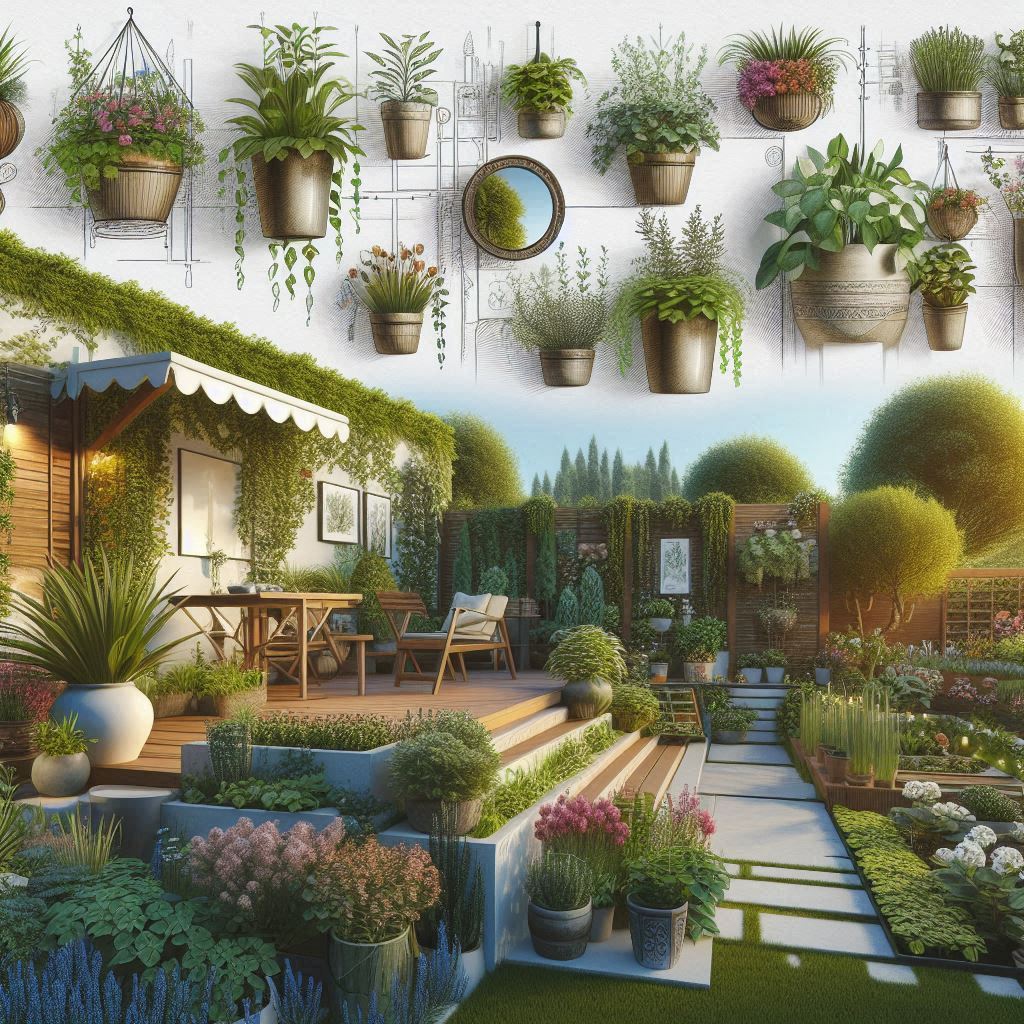Open concept living has become one of the most popular home design trends in recent years. By removing walls and creating a unified space, homeowners can enjoy a more spacious, airy, and connected environment. Whether you’re renovating your current home or designing a new one, here’s how to achieve the perfect open-concept living space.
1. Plan Your Layout Carefully
The key to successful open-concept living is a well-thought-out layout. Without walls to define separate rooms, it’s important to create distinct zones within the space. For example, you might position the kitchen near one end of the area, with the dining table in the middle and the living room at the other end. Consider traffic flow, ensuring that there’s a clear path between zones.
2. Use a Consistent Color Palette
A consistent color palette helps to unify the space and enhance the feeling of openness. Opt for light, neutral colors like whites, grays, and beiges, which reflect light and make the space feel larger. You can add pops of color through accessories, artwork, or accent walls, but keep the overall scheme cohesive.
3. Incorporate Multi-Functional Furniture
In an open-concept space, furniture often needs to serve multiple purposes. Choose pieces that can work in different areas, such as a kitchen island that doubles as a dining table or a sofa that separates the living area from the dining area. Multi-functional furniture maximizes the use of space while maintaining a clean, uncluttered look.
4. Emphasize Natural Light
Natural light is a crucial element in making an open-concept space feel bright and airy. Large windows, skylights, and glass doors can flood the area with light, creating a warm and inviting atmosphere. Consider sheer curtains or blinds that allow light to filter through while providing some privacy.
5. Create Visual Separation
While open-concept living removes physical barriers, it’s still important to create some visual separation between zones. Area rugs are a great way to define different spaces within the larger room. For example, a rug under the dining table can delineate the dining area, while another rug in the living room creates a cozy seating area.

6. Incorporate Vertical Elements
High ceilings are often a feature of open-concept spaces, and you can enhance this by incorporating vertical design elements. Tall bookshelves, floor-to-ceiling windows, and statement lighting fixtures draw the eye upward, emphasizing the height and spaciousness of the room.
7. Keep It Clutter-Free
A clutter-free environment is essential in an open-concept space. With no walls to hide messes, everything is on display, so organization is key. Use storage solutions like built-in cabinets, floating shelves, and furniture with hidden compartments to keep the space tidy and organized.
8. Consider Acoustics
One challenge of open-concept living is managing acoustics. Without walls to absorb sound, noise can easily travel throughout the space. Consider adding soft furnishings like curtains, cushions, and rugs, which help to dampen sound. If noise is a concern, you might also consider adding acoustic panels or strategically placing furniture to minimize echoes.
9. Blend Indoor and Outdoor Living
Open-concept design isn’t just limited to the interior of your home; it can also extend to your outdoor spaces. Large sliding or folding glass doors can blur the line between indoors and outdoors, creating a seamless transition. This not only enhances the sense of space but also allows you to enjoy your outdoor areas more fully.
10. Personalize Your Space
Finally, don’t forget to add personal touches to your open-concept living area. Incorporate your favorite artwork, family photos, or unique decor items that reflect your personality. These elements make the space feel like home and add warmth and character to the design.
Conclusion
Open-concept living offers a fresh, modern approach to home design, creating spaces that are both functional and beautiful. By carefully planning your layout, using a consistent color palette, and incorporating multi-functional furniture, you can create a space that feels spacious, airy, and inviting. Whether you’re entertaining guests or enjoying a quiet evening at home, an open-concept layout provides the perfect backdrop for modern living.



